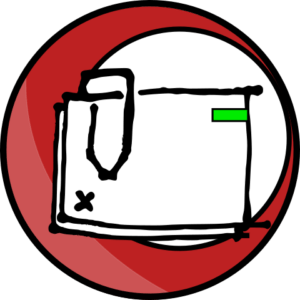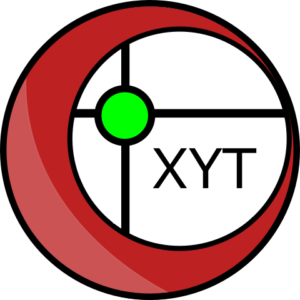faCADes |
Plugin for AutoCAD
FaCADes is a program to assist with the design, optimisation and drawing of ventilated façades along with their metallic substructure. In collaboration with CD Consultoría.
From €2.800

faCADes’s main functions

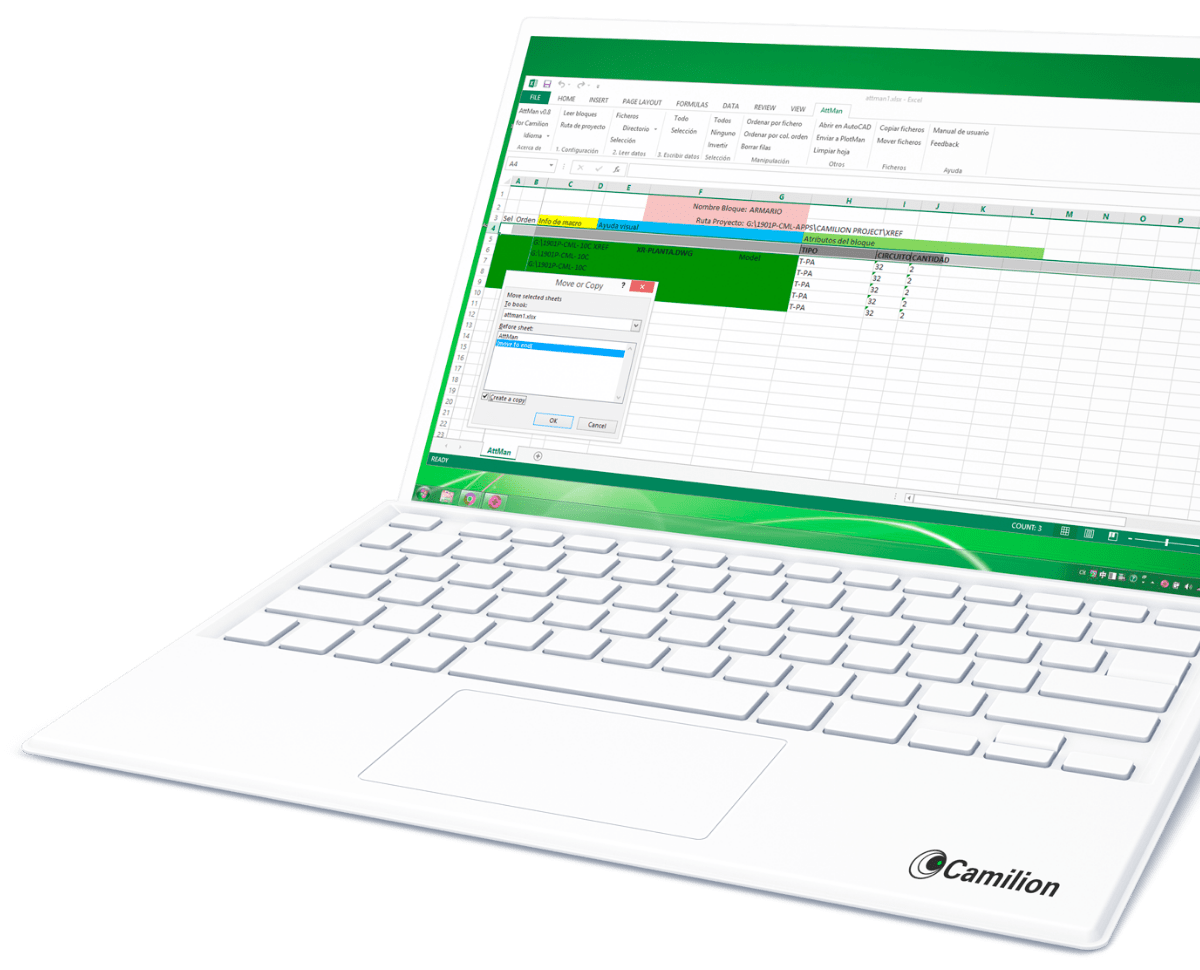
Set up your customised plan
Do you need a customised solution?
Lorem ipsum dolor sit amet, consectetur adipiscing elit vivamus in lectus. Praesent eget efficitur tortor. Lorem ipsum.
How to use faCADes
Other products that work with faCADes
Save more than 90% of the time with faCADes
Unlock a world of efficiency with Camilion and Save time. Click to revolutionize your workflow now!
Introduction
About faCADes, an AutoCAD model double facades Plugin
faCADes is a modular program that, with its intuitive interface, assists with the design, optimization, and drawing of ventilated façades and their corresponding metal substructure, as well as with the generation of plans and listings.
Compatibility
Currently, faCADes is compatible with:
- Autodesk® AutoCAD® versions 2017 to 2022
- ZwCAD from ZWSOFT versions 2021 and 2022
It is possible to port the program to other CAD or BIM environments.
Translations
faCADes is translated into the following languages:
- Spanish
- English
It is possible to translate the program into other languages.
Modules
The program is structured in 4 modules that integrate seamlessly into the faCADes command.
To use any module, it is necessary to select the ventilated facade system to use. This will determine the CAD layer configuration, the dimensions of the available pieces, their colors, their minimum/maximum dimensions, etc. It will also determine the characteristics of the metal substructure, their distances, etc.
Modulation of pieces
Preparation
The modulation and placement of pieces work from facade contour polylines (by default CD_Elevation layer) and openings (by default CD_Elevation_openings layer).
It is necessary to draw in millimeters and with a global coordinate system.
When using the faCADes command, the program reads all the facades in the file, it is possible to limit the program to some facades with the Select data button.
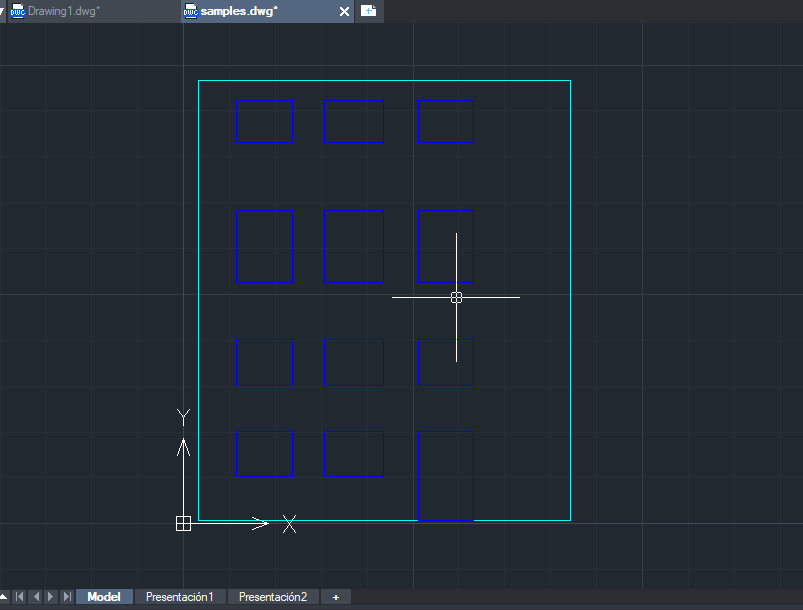
Configuration
The program’s configuration allows choosing between various modulation methods:
- Automatic: based on pre-configured system sizes
- Manual: dimensions can be specified manually
You can also specify:
- A modulation with pieces of the same length in X (Horizontal), Y (Vertical), or both
- Whether to use 1 , 2 , or 3 standard piece sizes
- The minimum piece dimensions
- The joint dimensions between pieces
Calculation and drawing
Clicking on Calculate , the program lists the different options in a table, which includes the percentage of waste.
Once the row of the desired option is selected, by clicking on Draw , the program will insert the pieces in their corresponding position, and the facades will be covered.
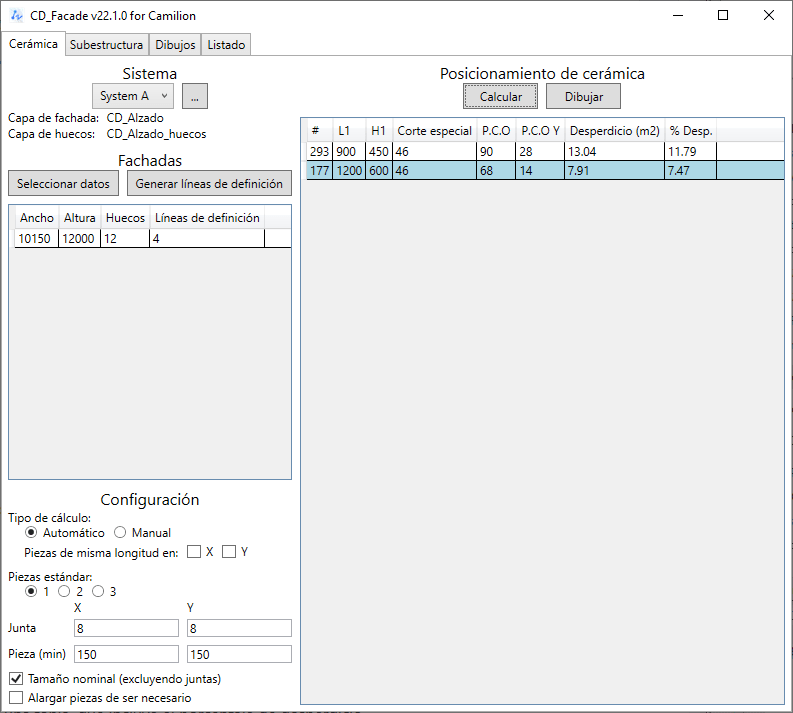
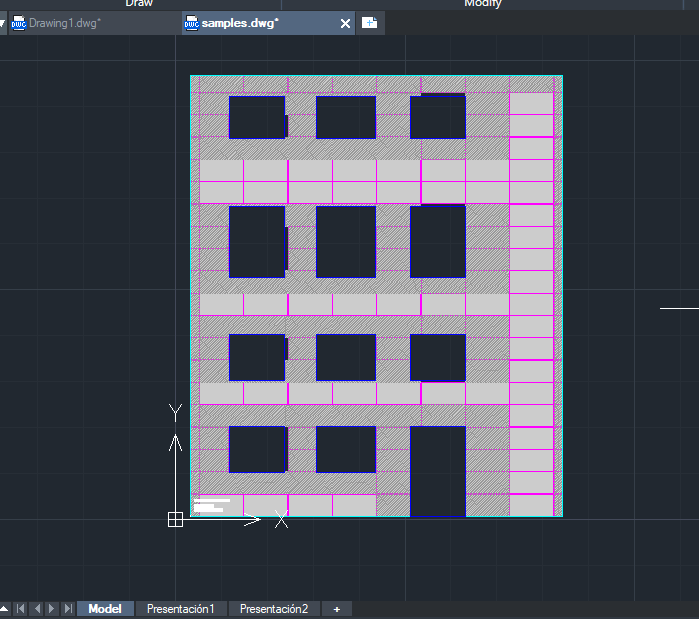
Ceramic Piece Colors
Once the ceramic pieces have been drawn, it is possible to indicate to the program that some pieces are of a different color. This is done using the standard tools of the CAD program, changing the color of the block of the corresponding piece.
Definition Lines
Sometimes it is interesting to force cutting or starting lines for modulation. With the Generate Definition Lines button, the program inserts all potential definition lines, so the operator can delete those that are not of interest and thus have control over the aesthetics of the modulation.
For more information on how definition lines work in modulation, see Appendix 1 at the end.
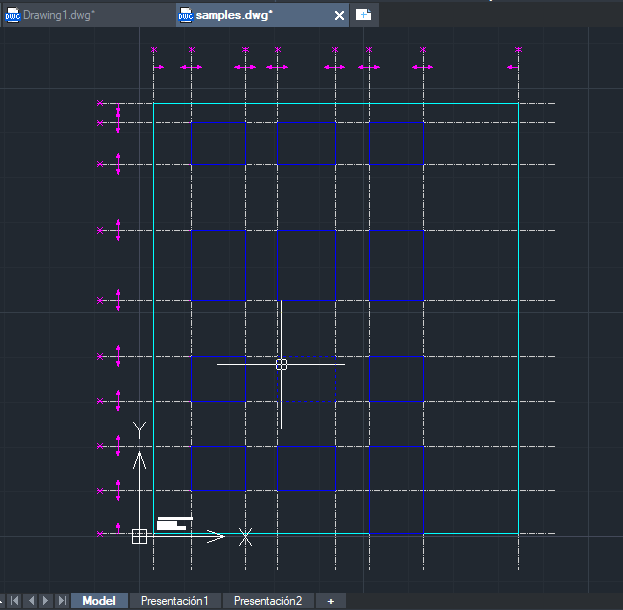
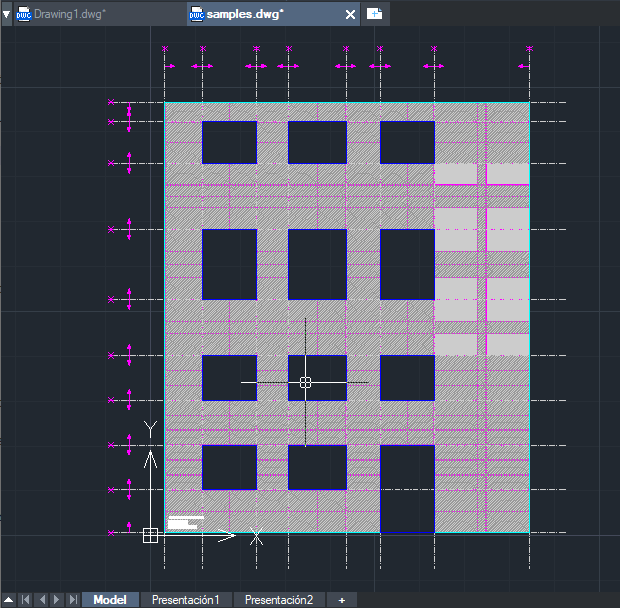
Metal Substructure
Preparation
This module depends on having the ceramic pieces inserted with the corresponding module.
Additionally, you can specify:
Polylines of the construction line (CD_Linea_Obra layer)
Slab lines (CD_Forjados layer)
The construction line is used to relocate metal profiles at the ends or openings if necessary.
Slab lines are used to cut the profiles and to secure them with fixed anchor points.
Configuration
The metal substructure module can operate in Tension or Compression.
You can also specify the maximum distance between supports:
- Globally for the entire facade
- By wind zones
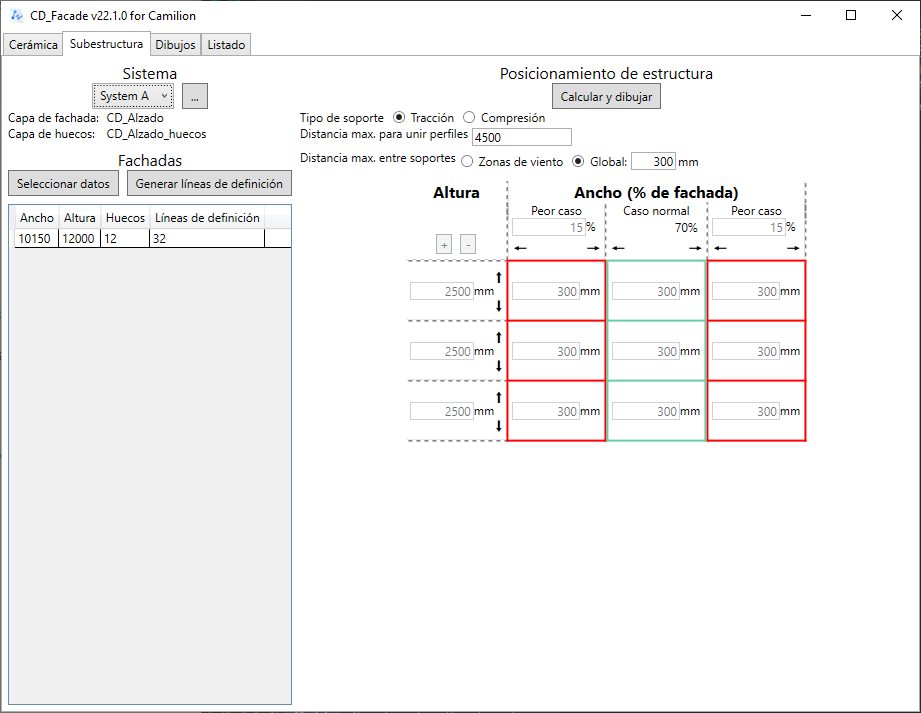
Calculation and Drawing
Clicking on Calculate and Draw , the program generates the distribution of profiles, brackets, clips, and other accessories, placing them on the facade in their corresponding layer.
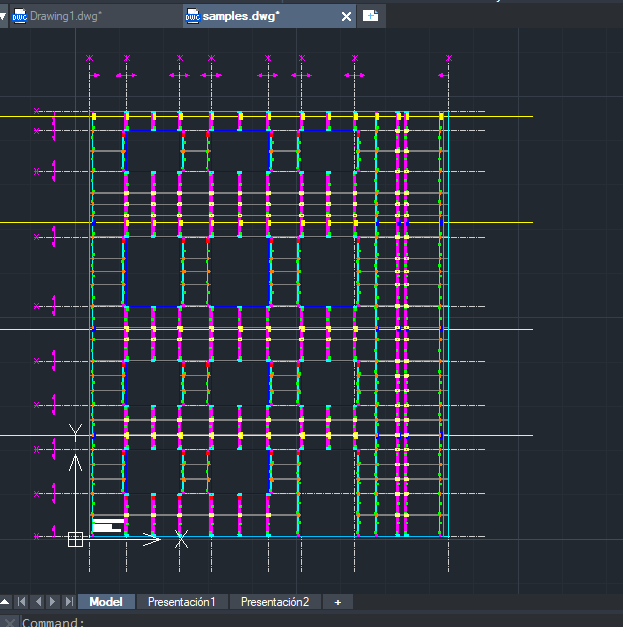
Plan Generation
The program allows for the generation of plans on paper space for both ceramics and metal substructure.
Configuration
If you want to specify a system name for the colors of the ceramic pieces, you can do so here.
It is also possible to adjust the general project options that will be used for the drawing frame.
In the title field, {name} will be replaced with the facade name and {type} with the type of plan (Ceramics or Structure)
For each facade, we can specify the facade name, paper size, orientation, and scale we want to generate the plans with.
The program will automatically calculate the best combination of orientation and scale to result in a single plan, but it can also split the facade into several plans if necessary.
Clicking on Ceramic Plans and Structure Plans generates the respective plans.
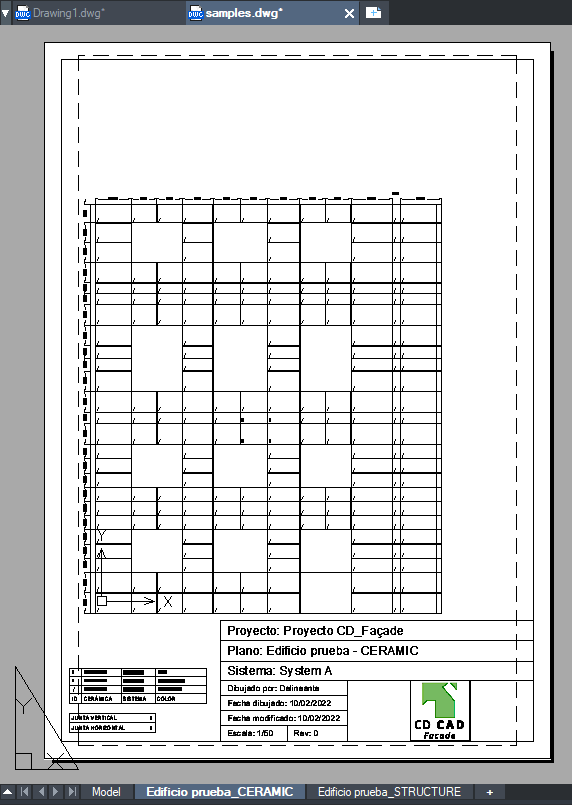
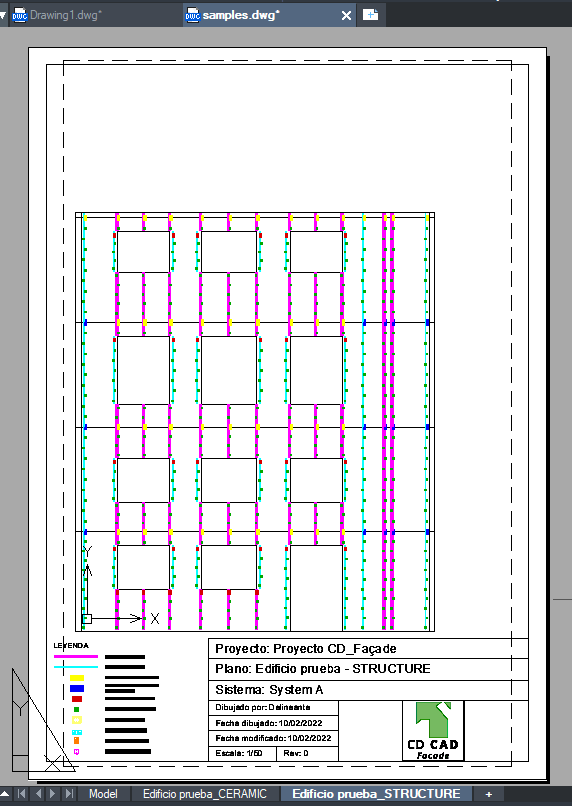
Listings
During the design phase, the program works with generic concepts for each piece or accessory. When generating listings, we must specify the types of pieces.
The program filters the pieces in the database according to the system, the type of piece, and its materials.
Once we have reviewed and selected the types of pieces, accessories, and profiles, we can generate the listings.
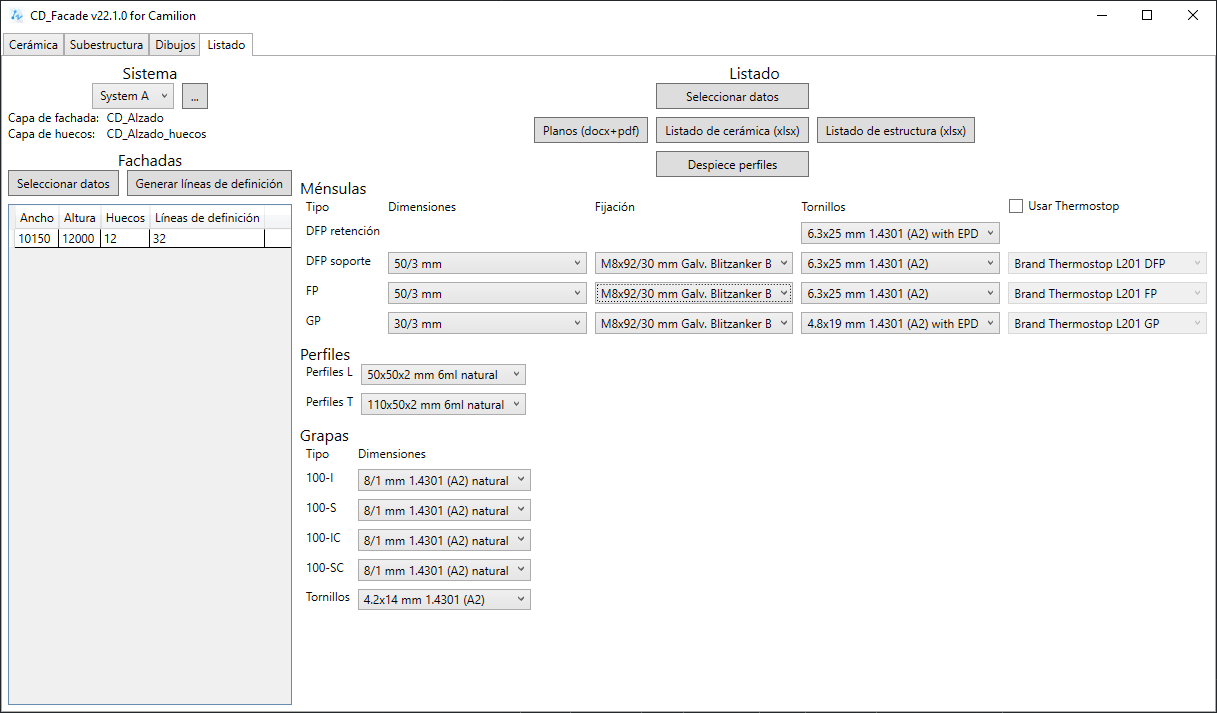
Plans (docx+pdf)
This option generates an editable cover page in Microsoft Word (docx) format and a PDF file containing all the project’s plans.
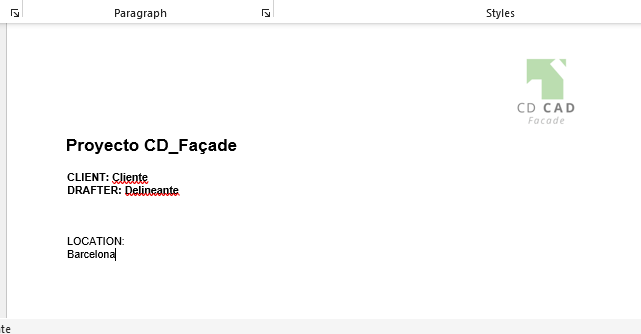
Ceramic Listing (xlsx)
The ceramic listing is generated in Microsoft Excel (xlsx) format with two tabs:
- Total project
- Breakdown by facade
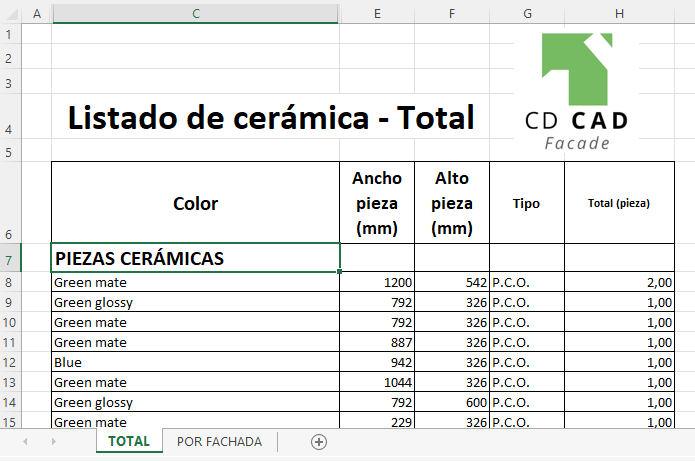
Structure Listing (xlsx)
The structure listing is generated in Microsoft Excel (xlsx) format with two tabs:
- Total project
- Breakdown by facade
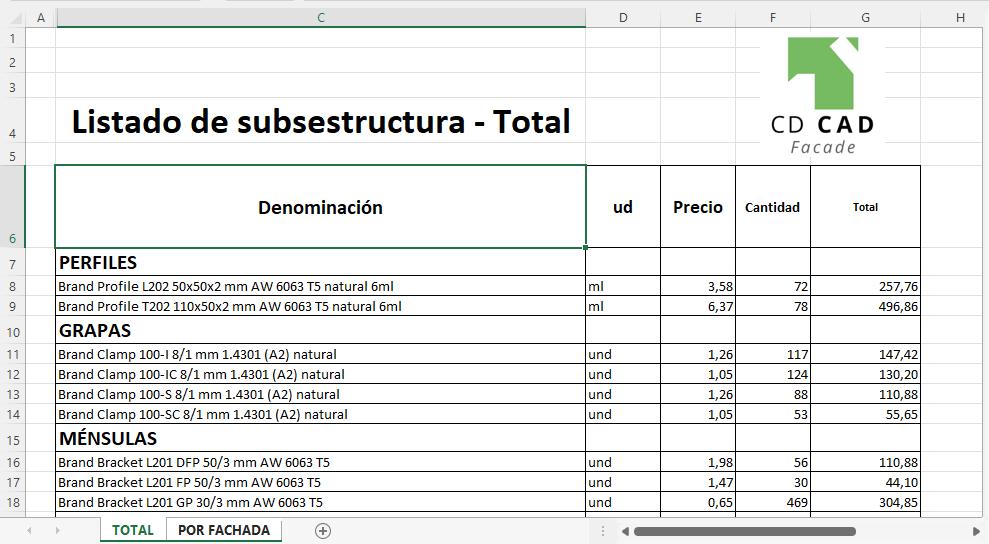
Profile Cutouts
Another feature of the program is generating profile cutouts.
In addition to numbering and coding each profile in the construction, it optimizes the use of factory profiles, with everything documented.
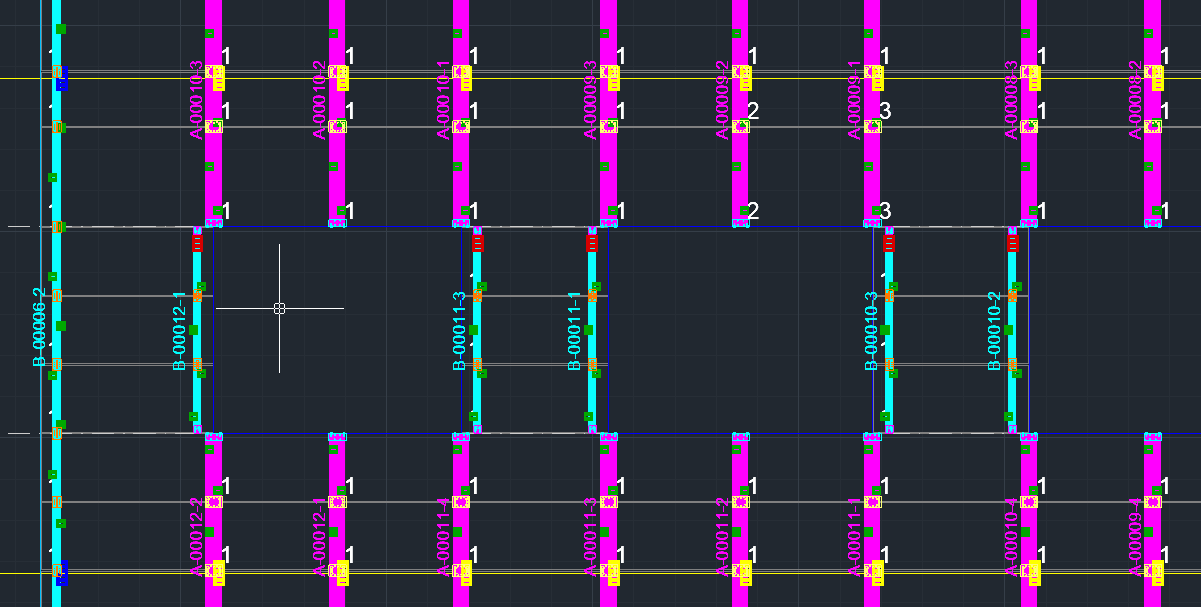
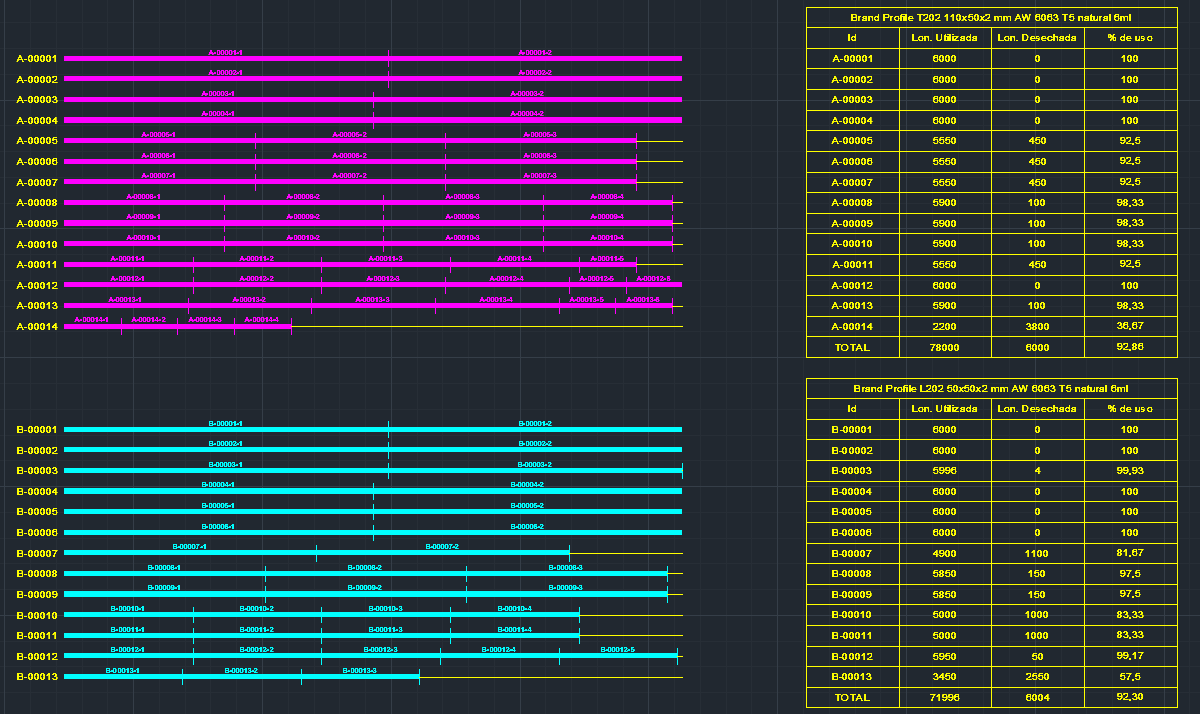
Appendix 1: Definition Lines and Modulation
General Notes
- Definition lines have:
orientation (vertical/horizontal),
a position (X for vertical orientation, Y for horizontal orientation),
can be: cutting (without direction) or starting in one direction. - Vertical lines can have LEFT or RIGHT direction.
- Horizontal lines can have UP or DOWN direction.
- To facilitate use and minimize errors in the program, unless the user specifies otherwise, we add:
- Cutting lines at the LEFT , RIGHT , UP ends of the facade.
- A starting line UPWARDS at the bottom end of the facade.
- We generalize by calling FORWARD the RIGHT and UP directions, and BACKWARD the LEFT and DOWN directions.
- We differentiate between:
- modulation length (including joints),
- nominal or piece length (does not include joints).
- There is a setting that indicates whether the measurements provided by the person are for modulation or nominal.
- We always talk about modulation length here.
- Pieces can never be lengthened vertically. Horizontally, it depends on the setting.
- We discuss whether “it can be lengthened,” either by setting, orientation, or because the target length is too much.
Modulation Cases
GO TO (<—)
# l | l | l | l |d#
# | | | | #
Longitud total: LStarts with: a starting line FORWARD
Ends with: a cutting line or a starting line FORWARD
Place whole pieces (length l) until it’s not possible
Depending on d (the remaining distance):
If it is greater than or equal to the minimum modulation length, add a piece of length d
If it is less than or equal to the minimum modulation length:
And it’s possible to lengthen pieces: the last piece has length l+d
And it’s NOT possible to lengthen pieces: The FORWARD modulation is discarded for an INSIDE OUT modulation
BACKWARD (<—)
Starts with: a cutting line or a starting line BACKWARD
Ends with: a starting line BACKWARD
Always considered equivalent to the FORWARD case.
Before calculating FORWARD , we “rotate” the starting/cutting lines and before returning the modulation, we “rotate” the starting lines again and also rotate the modulated pieces.
INSIDE OUT (<–>)
OPCIÓN 1:
# d/2 | l | l | l | d/2 #
# | | | | #
OPCIÓN 2:
# l + d/2 | l | l | l | l + d/2 #
# | | | | #
OPCIÓN 3:
# (l+d)/2 | l | l | l | (l+d)/2 #
# | | | | #- Starts with: a cutting line or a starting line BACKWARD
- Ends with: a cutting line or a starting line FORWARD
- Depending on d/2 , half of the remaining distance:
- If it is greater than or equal to the minimum modulation length, add a piece of length d/2 (OPTION 1 )
- If it is less than the minimum modulation length:
- If the piece can be lengthened, add a piece of length l + d/2 (OPTION 2 )
- If the piece cannot be lengthened, add a piece of length (l + d)/2 (OPTION 3 )
- Add whole pieces (length l) until it’s not possible
- The last piece will automatically be symmetrical to the initial piece.
OUTSIDE IN (>–<)
OPCIÓN 1:
# l | l + d | l #
# | | #
OPCIÓN 2:
# l | (l+d)/2 | (l+d)/2 | l #
# | | | #
OPCIÓN 3:
# l | l | d | l | l #
# | | d | | #
OPCIÓN 4:
# l | l + d/2 | l + d/2 | l #
# | | | #
OPCIÓN 5:
# l | (2*l+d)/3 | (2*l+d)/3 | (2*l+d)/3 | l #
# l | (2*l+d)/3 | (2*l+d)/3 | (2*l+d)/3 | l #
# | | | | #
- Starts with: a starting line FORWARD
- Ends with: a starting line BACKWARD
- If there is an ODD number of whole pieces:
- And we can extend to l+d , whole pieces are added except for the central piece, which is of length l+d (OPTION 1 ).
- And it cannot be extended to l+d , whole pieces are added except for two central pieces of length (l+d)/2 (OPTION 2 )
- If there is an EVEN number of whole pieces:
- And d is sufficient for a cut piece, whole pieces are added except for the central piece of length d (OPTION 3 )
- And d is too small for a cut piece:
- If we can extend, whole pieces are added except for two central pieces of length l+d/2 (OPTION 4 )
- If we cannot extend, whole pieces are added except for THREE central pieces of length (2*l+d)/3 (OPTION 5 )
Related content
Save more than 90% of the time with faCADes
Unlock a world of efficiency with Camilion and save time. Click to revolutionize your workflow now!
